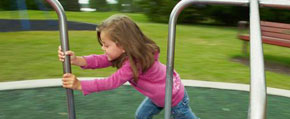We are pleased to announce an exciting new alliance between Active Living Research and GP RED to co-host and coordinate...
Taking the Stairs: Spatial Measures that Influence Stair Use
Presentation at the 2006 Active Living Research Annual Conference
Background
Although increasing stair use among adults with sedentary occupations such as office workers can provide an accessible and cost effective means of integrating moderate physical activity which can benefit health with daily work routines, there is little evidence based information available to guide building designers in creating “stair-friendly buildings”. Based on previous research that established a five theme framework for identifying and assessing the physical environmental features that may influence voluntary stair use, further research into the spatial configuration, distribution and visibility of stairs within a building design is warranted.
Objectives
This study aims at identifying the influential and significant spatial factors and measures that explain stair use in public workplace buildings.
Methods
An empirical study of 10 academic building containing 43 stairs and 12 elevators was conducted to statistically compare measure of the building environment and stair use. Based on a five theme framework for identifying and assessing the physical environmental features (aesthetic, convenience, comfort, and legibility and safety), a wide-ranging inventory of features of building design were measured either on-site for from building plans using a variety of instrumentation and space syntax techniques. Stair use for all stairs and elevators was measured with active infra-red monitors for a period of five consecutive working days. Regression analysis was conducted with the data to identify the relative influence and significance of specific and composite environmental measures.
Results
Analysis of the data indicates that five features: Distribution (operationalized as effective area and effective occupant load); Stair visibility (operationalized as area of stair isovist and percent stair enclosure); Relation to building entry (operationalized as the distance from building entrance); and Relationship to most traveled paths (operationalized as metric distance and cumulative angular orientation from most integrated paths) account for 64% (adjusted R2 .638, significance .001) of stair use in the 10 buildings. Many environmental features of stairs such as lighting levels, quality of views and maintenance levels factors were not statistically influential.
Conclusions
The results suggest that relational principles and measures of distribution, relative position and visibility could be utilized in the architectural design process to create buildings that intrinsically promote stair use. Such principles should be evaluated in relation to economic restrictions and building code regulations to assess whether there are impediments to incorporating stair use in public workplace buildings. These relativity simple principles and measures could be formalized into building program guidelines of large building operators such as the U.S. Federal Government, which employs over six million office workers.
- DOWNLOAD "2006_community_design_buildings_concurrent_session_nicoll.pdf" PDF (0.90 MB) Presentations
Related Tools & Resources
STAY UP TO DATE
RECENTLY ADDED TOOLS & RESOURCES
MOVE! A BLOG ABOUT ACTIVE LIVING
The "Active Living Conference" aims to break down research and practice silos and...







